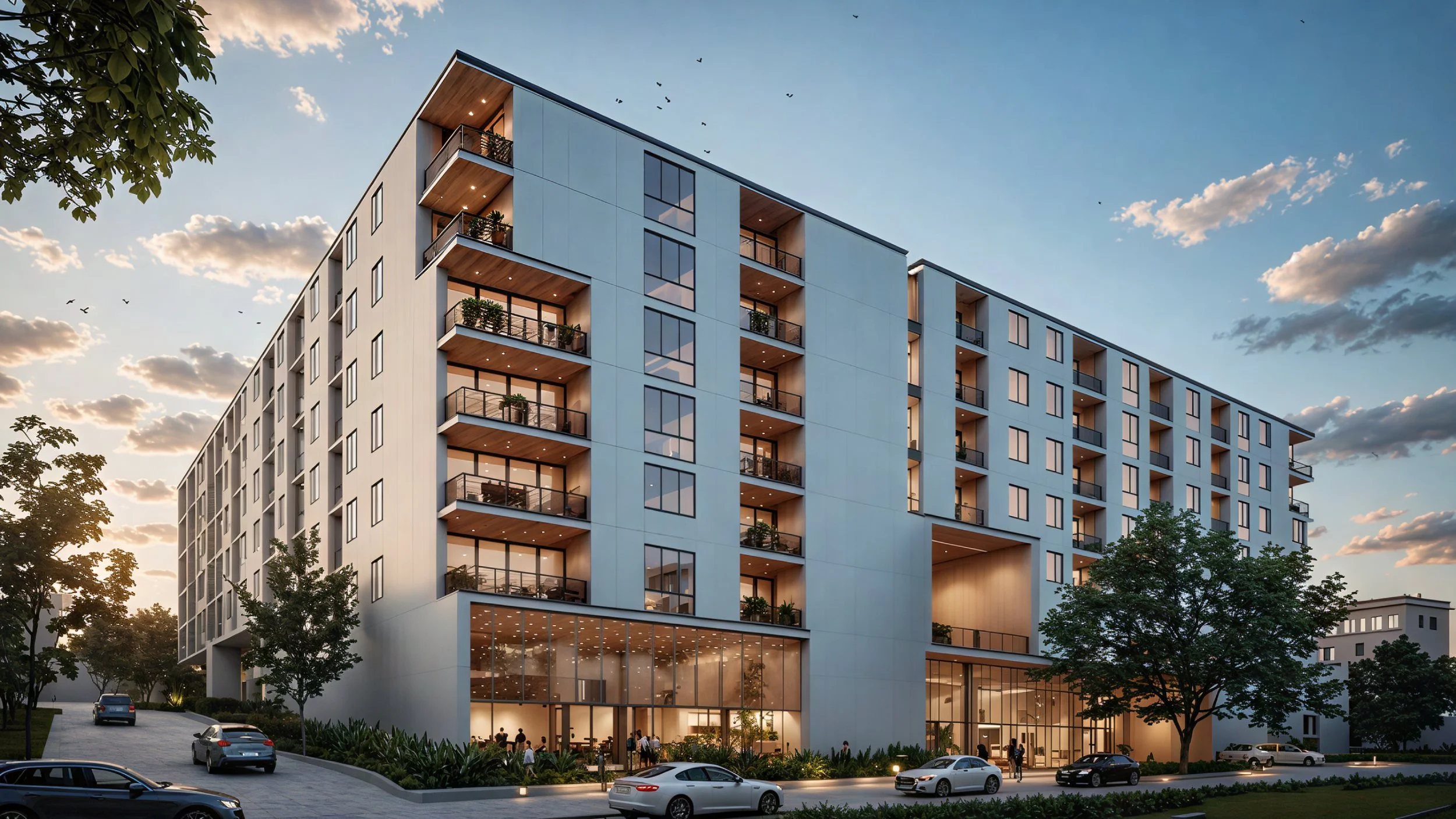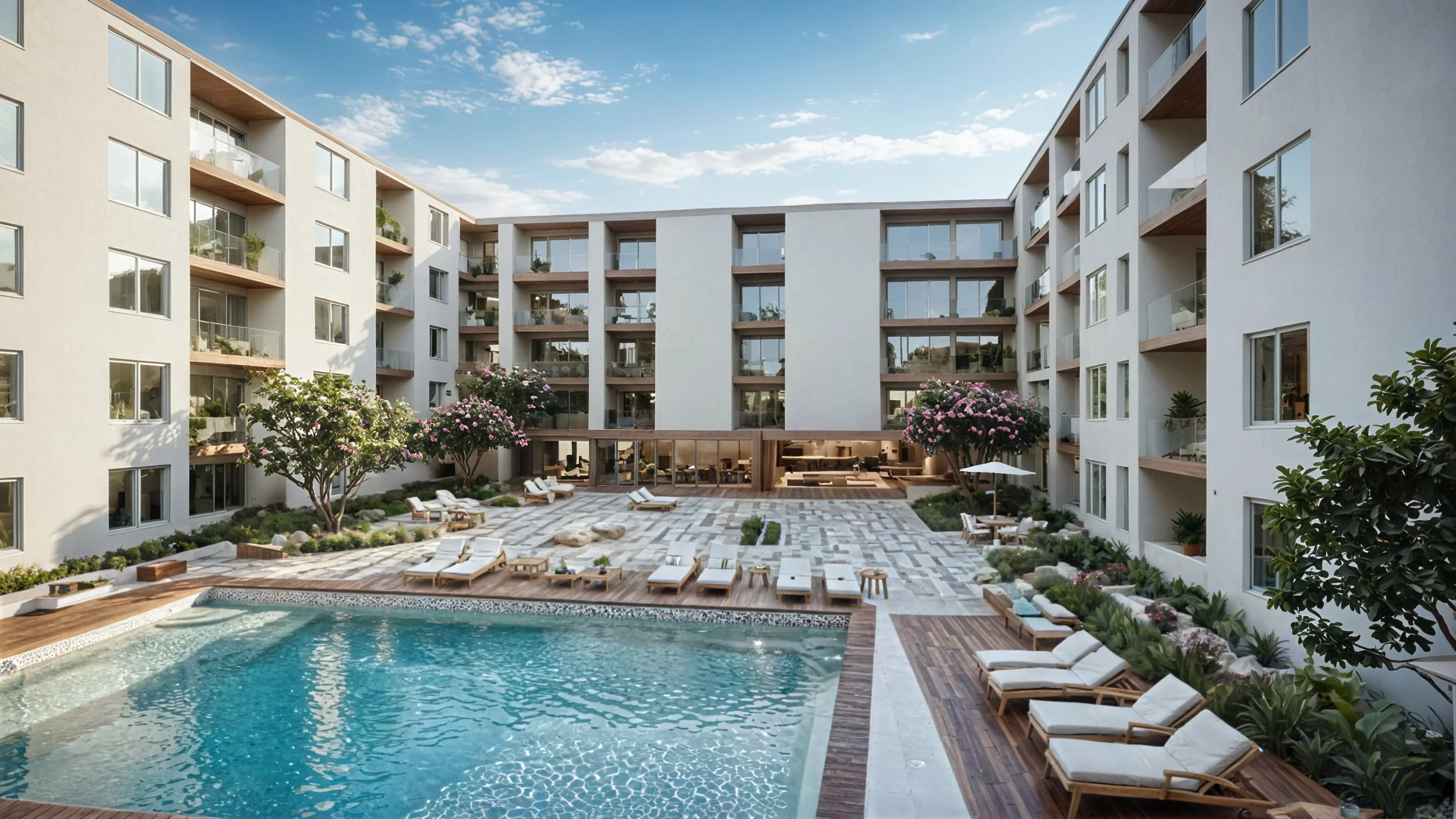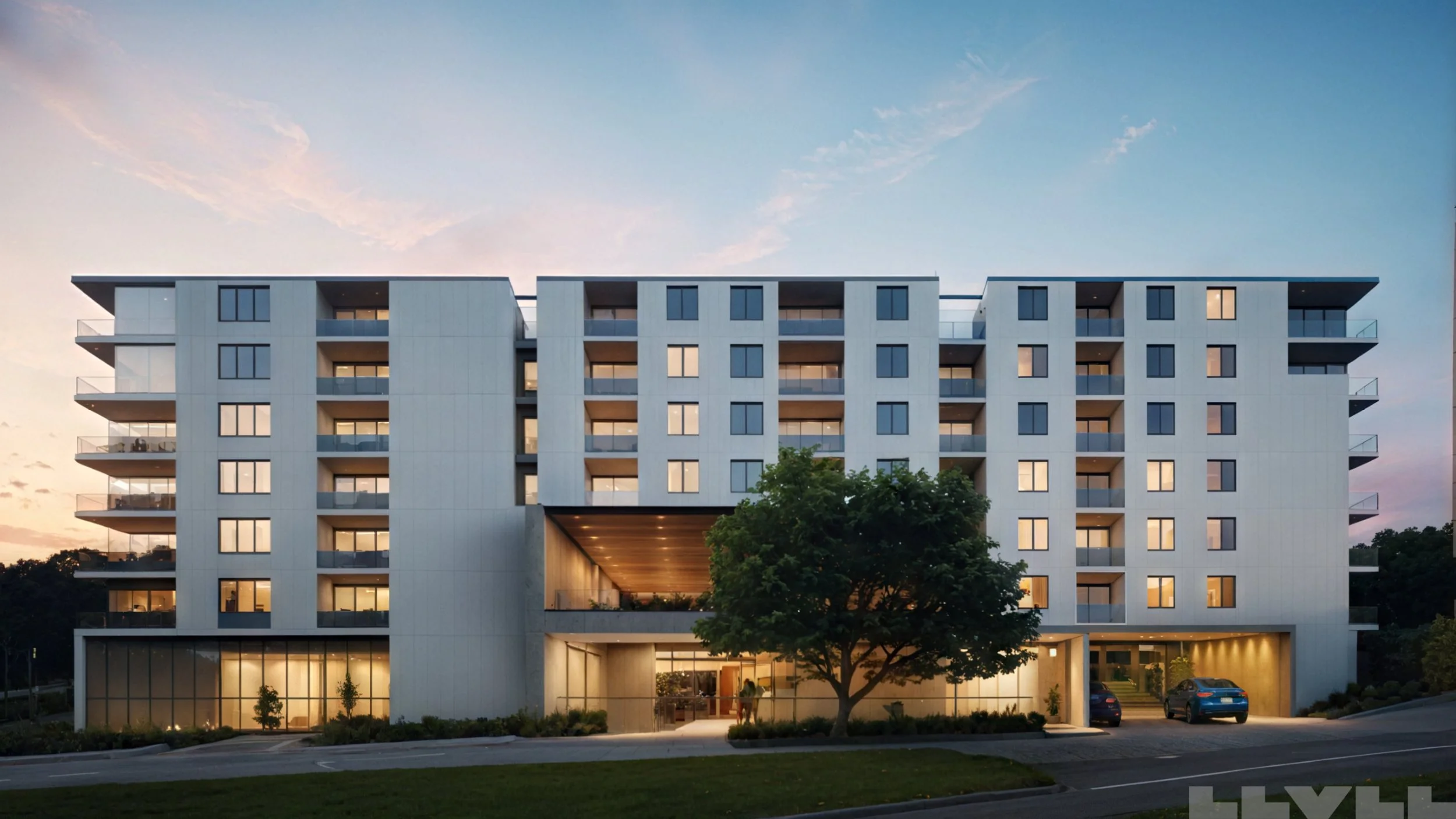Rosewood Mixed-Use
LOCATION: Austin, Texas
CLIENT: (Withheld)
Our team delivered a fast-paced feasibility and conceptual design study for a 220,000-SF mixed-use development, blending retail and office lease space with 250 mixed-income apartments.
Working within the Client’s purchase option period, we used rapid generative design tools to explore multiple site and program configurations. This process allowed us to quickly compare development scenarios, testing relative yields and efficiencies across different affordability set-asides. We evaluated how local incentive programs could be leveraged to maximize project value while meeting community housing goals.
Once the preferred affordability mix and conceptual scheme were identified, we produced high-quality marketing renderings to support the Client’s acquisition and early investor outreach.




